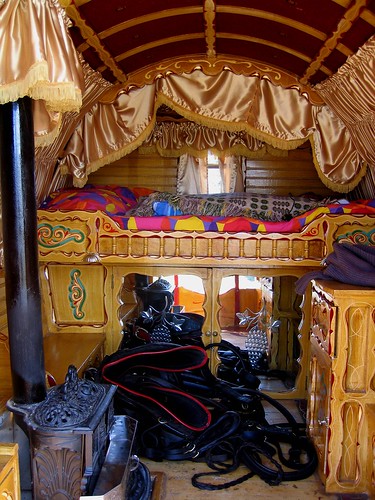“Any intelligent fool can make things bigger, more complex, and more violent. It takes a touch of genius – and a lot of courage – to move in the opposite direction.” – E.F. Schumacker
We've been really getting into trying to design a tiny house or small house for our family and determining just how small we can go. While our son's privacy concerns will increase our space needs as he gets older, for now we feel we can get down to a very small size, for example around 172 square feet. We were inspired by the
Popomo design at Tumbleweed Tiny House Company.
 |
| The Popomo layout, which has a bedroom for two people. |
This design is for two people, but what if we got creative with sleeping arrangements? What if we took some inspiration from the Romani vardo as suggested by Kathy, where we combine a bunk with storage space? This led us to view the single bedroom that occupied the space from floor to ceiling as wasted vertical space that could more efficiently sleep three people in a bunk-and-cubbies configuration that also gave us some built-in storage for clothes.
 |
| An example of a vardo bunk. |
What I came up with for a design isn't quite as ornate or old world, but still very functional and fitting for the modern and right-angled design of the Popomo. The design below incorporates a top bunk that would give Kathy and me essentially a full bed with a window. Ian would have the bottom bunk, which isn't as deep but also gives him a set of shelves and cubbies for his clothes and toys. We're contemplating adding a set of cubbies and shelves along the head of the upper bunk for us since it's much longer than needed for sleeping and would give us storage options, too. This way we economize on the sleeping space and fit three of us comfortably in the space originally designed for two people.
 |
| On the left is a view facing the bunks. The right is a top-down view, which has a dotted line showing where the lower cubbies and shelves are in the back of the lower bunk. |
When Ian gets older and needs his own space, we're looking at upgrading to a small house design like the
Harbinger. I'm also a fan of
shipping container houses (check out specifically the Ecopod, the Port-A-Bach, and the All Terrain Cabin), but Kathy is having a harder time getting into them. I see them as having great potential for a greenhouse or living roof stacked on top. The greenhouse gets us a sloped roof essential for New England but also gives us a living roof that we both want to use for extended growing seasons or year-round growing of some foods.



1 comments:
Post a Comment